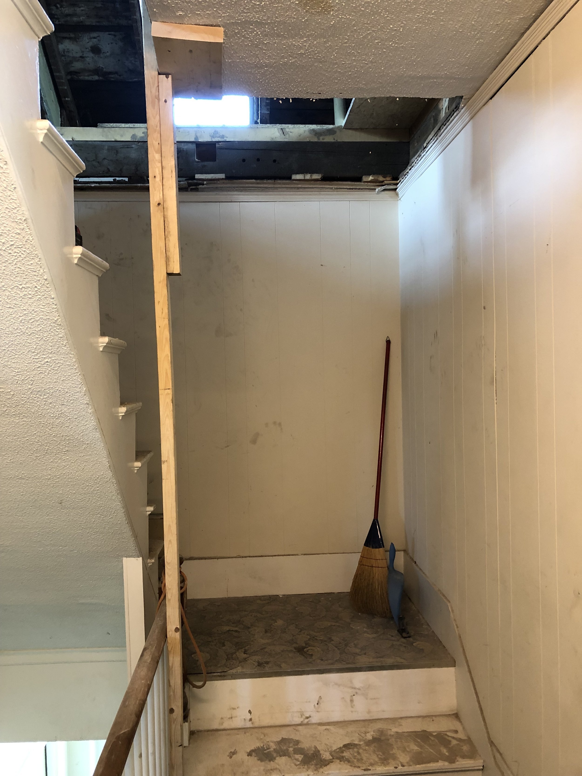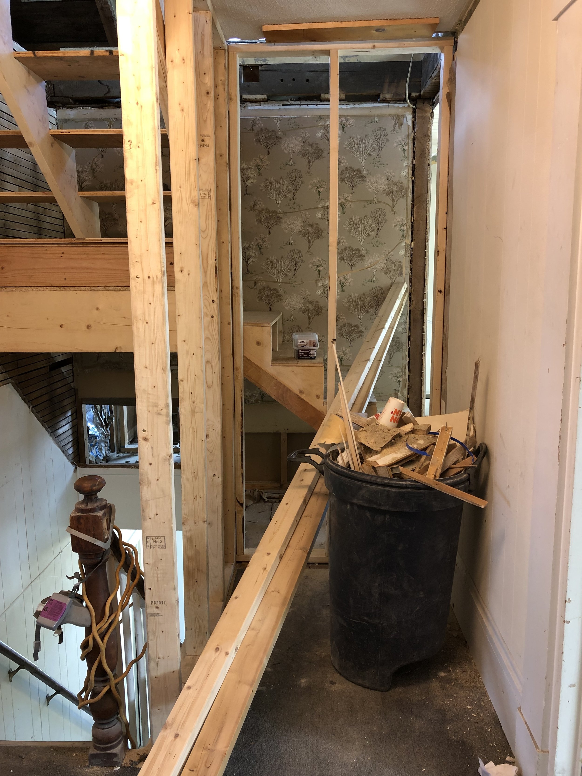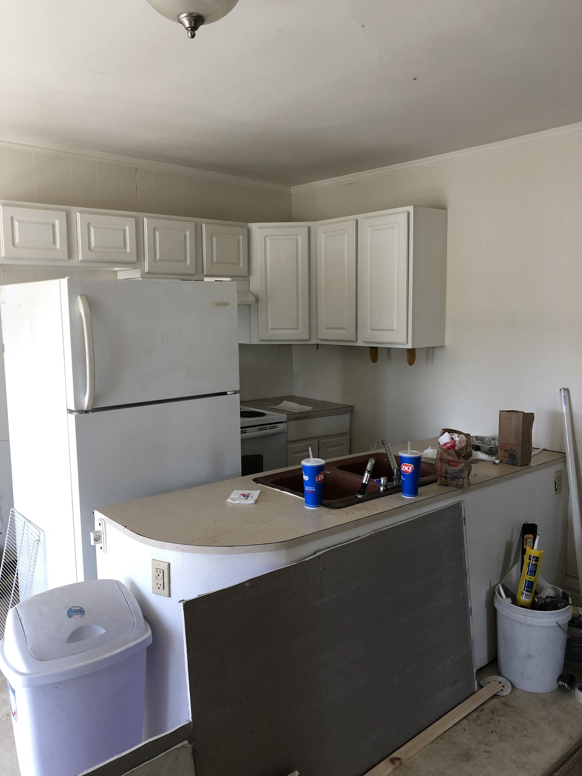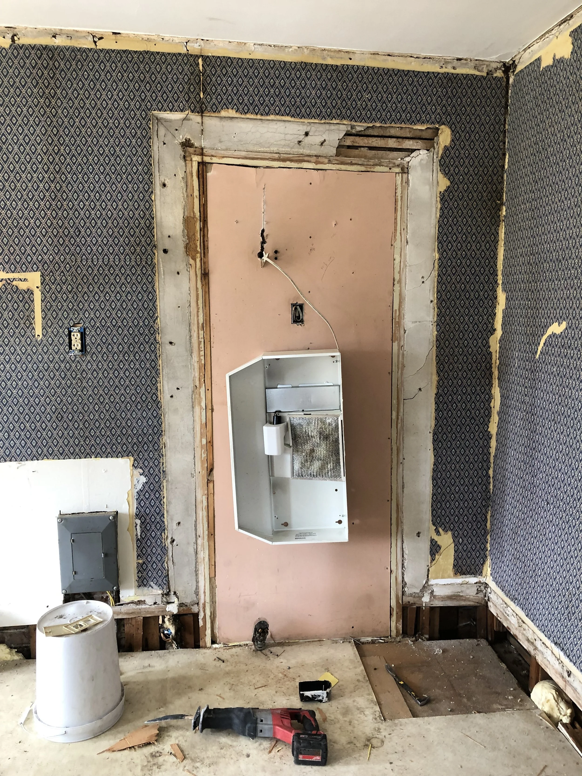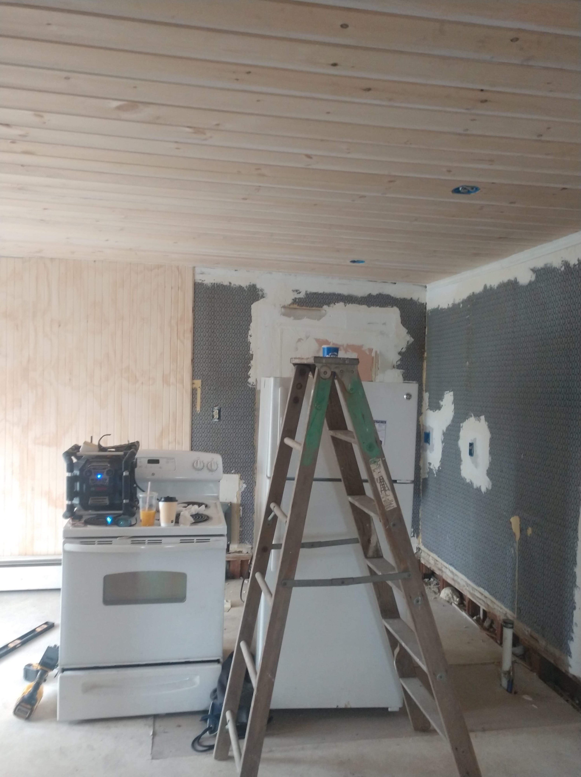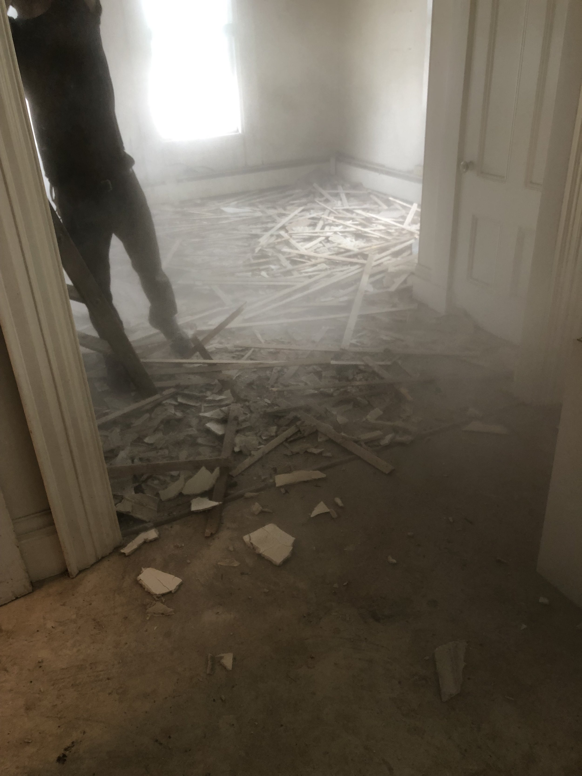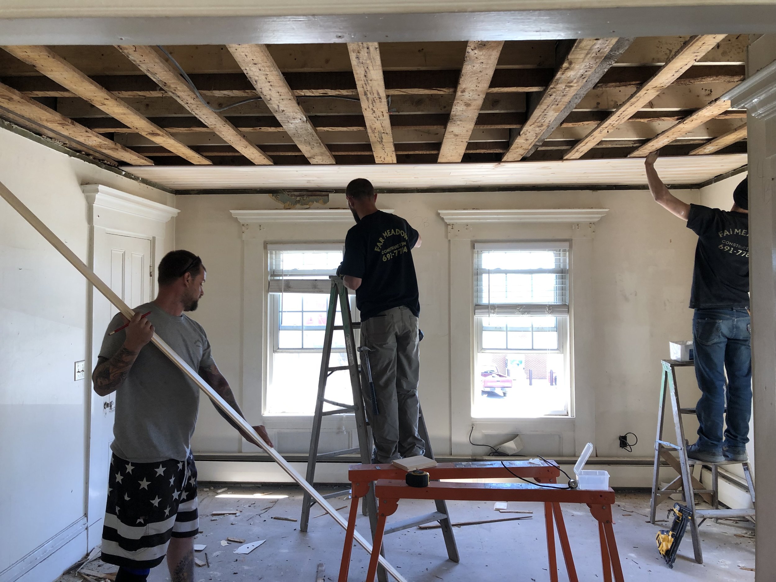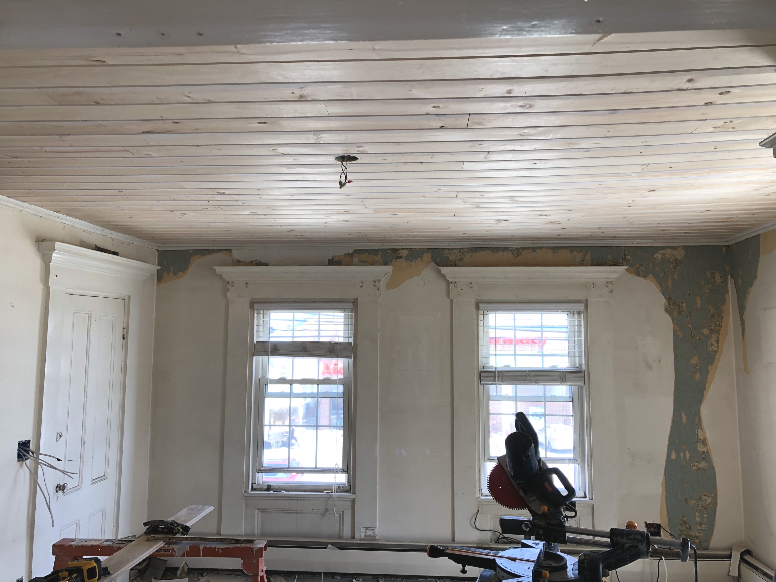We’re 4 weeks in!
For the most part, we’re working unit by unit rather than renovating all 4 units simultaneously. The reason for this is that Nick and I will be putting in a fair amount of work ourselves (i.e. flooring and painting) so our contractor is working with us so we don’t get backed up at the end of the project.
Today’s post is all about my favorite unit - it gets the best sun, a NEW pine plank ceiling (look at that gorgeousness below), original molding, a beautiful bay window and soon to be a new kitchen.
The old ceiling has suffered from the building settling and because it was lath and plaster it had to be gutted before a replacement could be installed. Rather than a normal drywall ceiling, I opted for v-match pine plank - if you’ve seen our van, you’ll know I’m partial! It will be painted bright white very soon!
We’ve also got a new set of stairs within the unit which will be used to access the upstairs bedroom. Due to code, we were unable to keep the original stairs but we salvaged the railings that I hope to repurpose on the third floor.
After all the unexpected budget hits we had to scale back our plans for the kitchen remodels - enter the most basic unfinished cabinets from Lowes. Not my favorite, but they CAN be painted any color (I chose a black) and you can find really great hardware if you’re willing to cruise the interweb long enough - or I may make leather pulls myself. After two days of painting these suckers, a third of the bases are headed for this unit and the rest will go across the hall. Unfortunately, tile backslash, new appliances and stone counter top will have to be put off to phase 2. In the mean time we’re installing bead-board floor to ceiling in the kitchen to cover the damage we found under the 70’s wood panelling (as seen above).
On deck for the next two weeks: installing the kitchen, start painting EVERYTHING, finishing the stairs, starting the dormers/finishing the 3rd floor.

