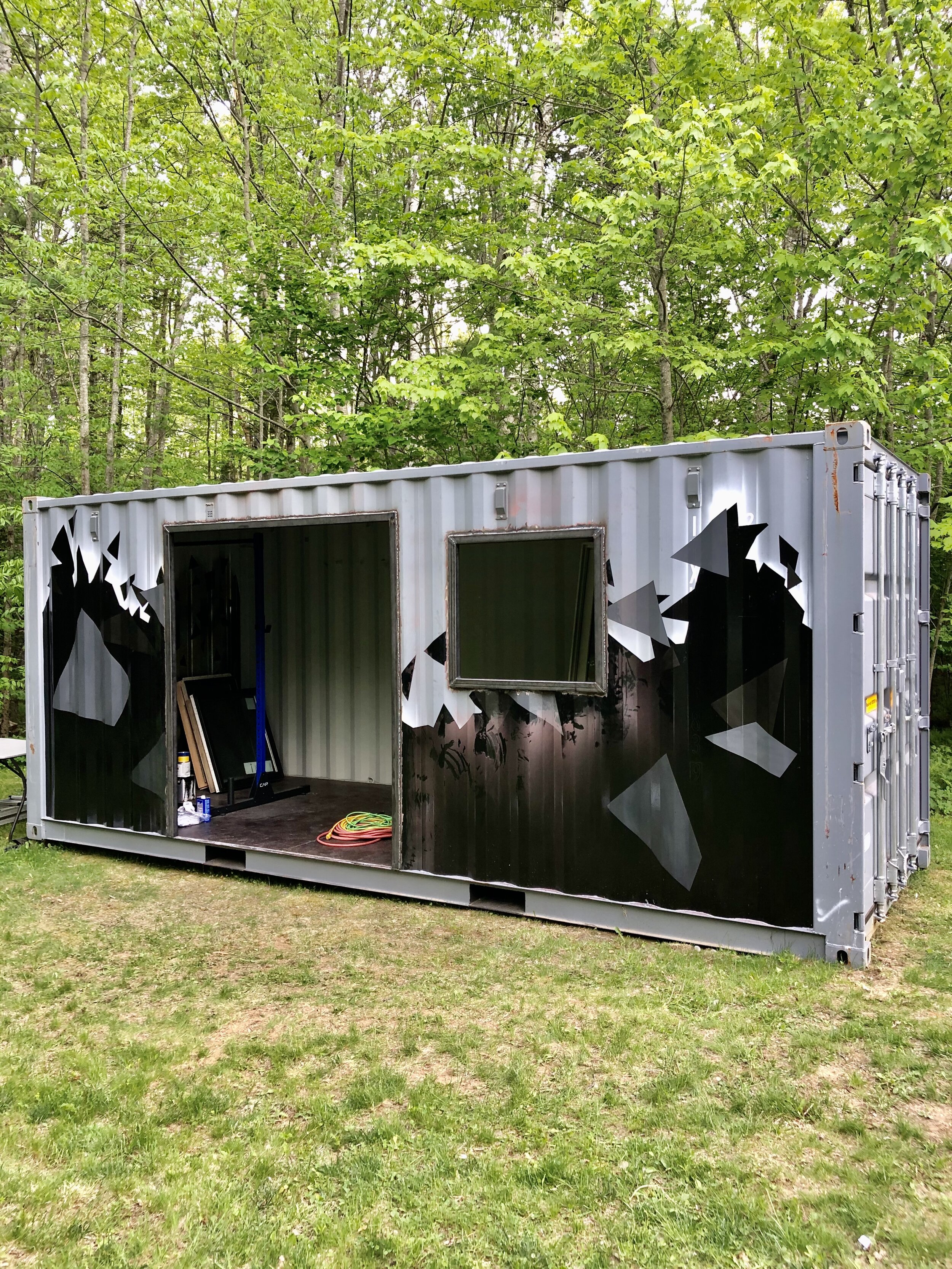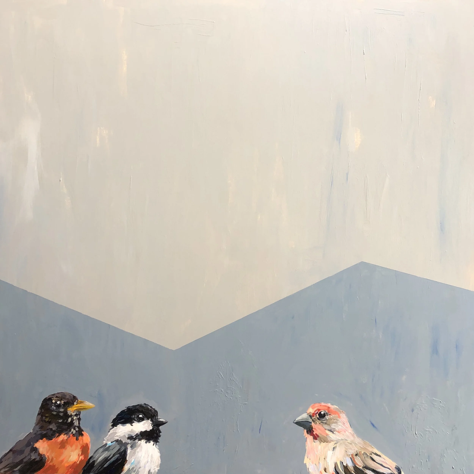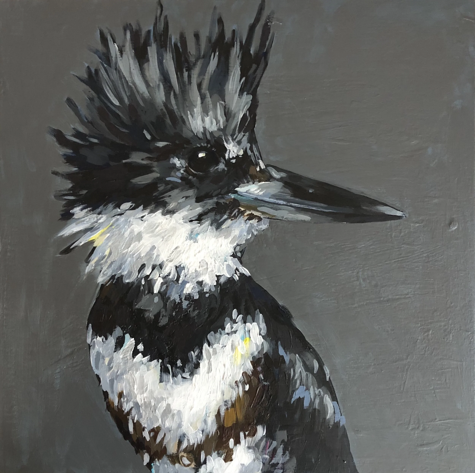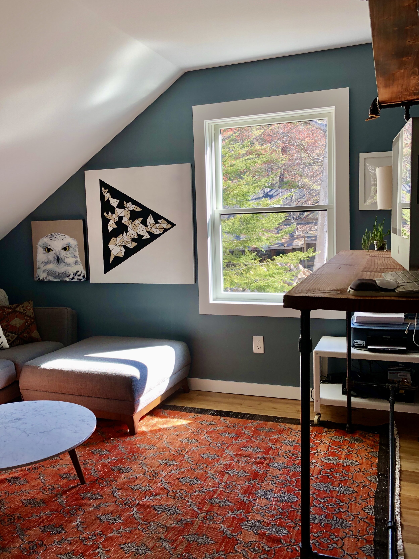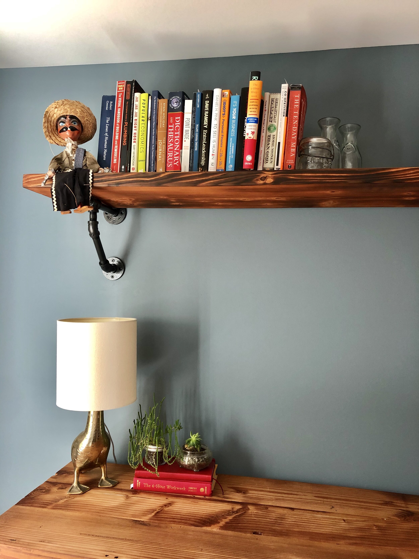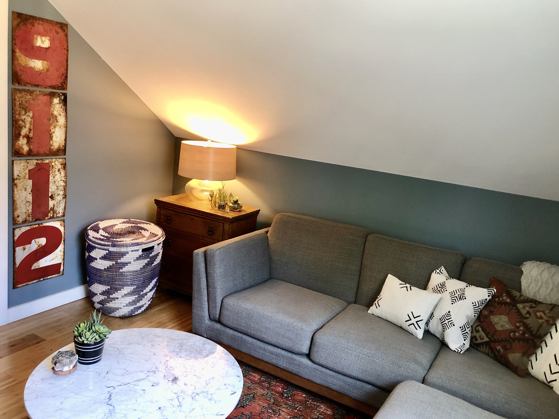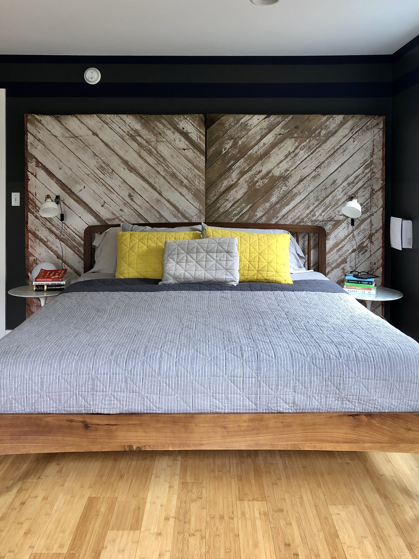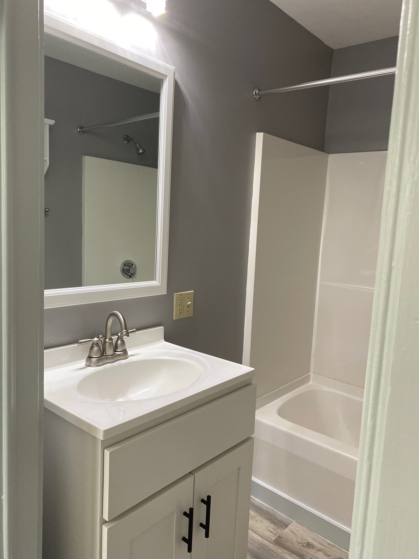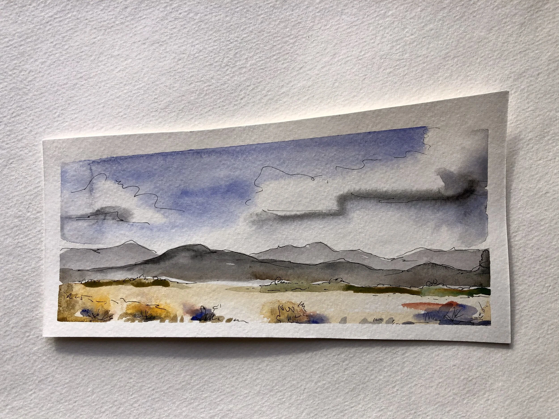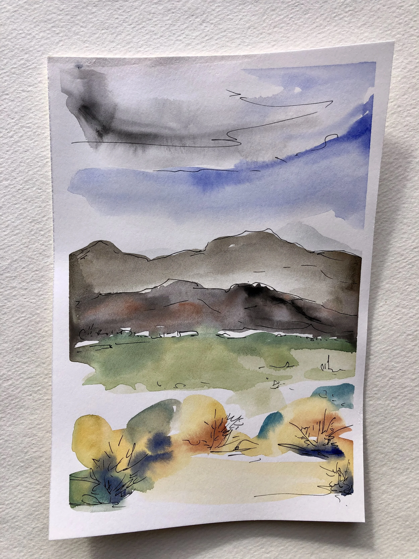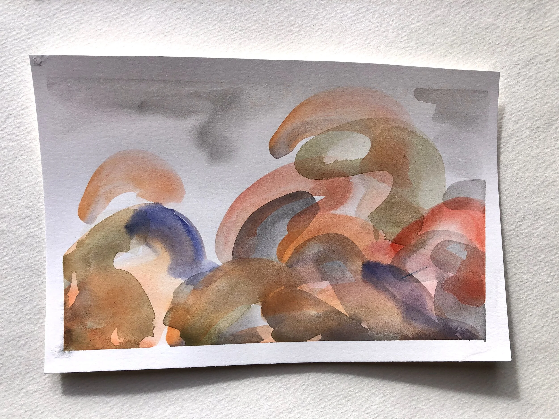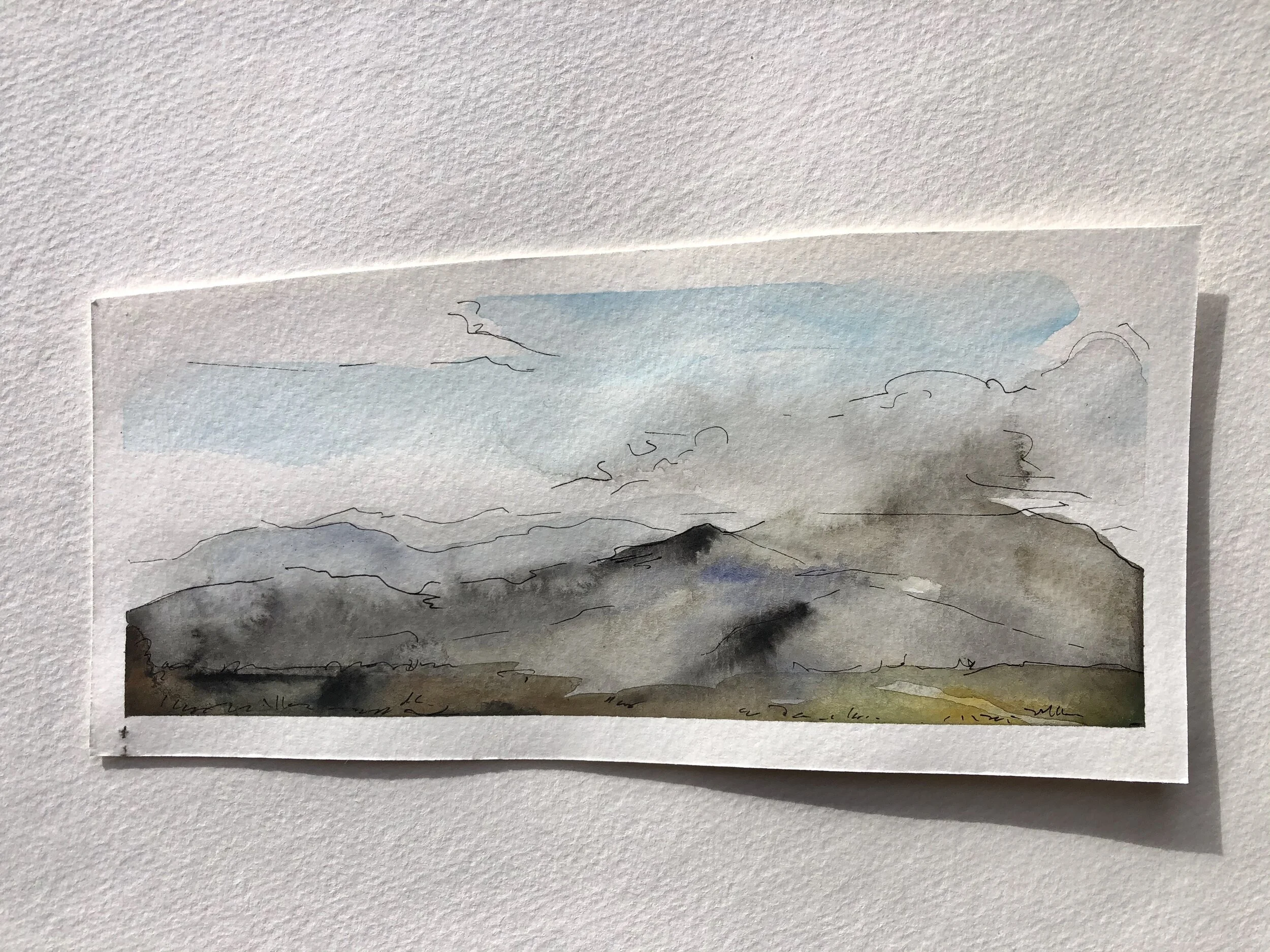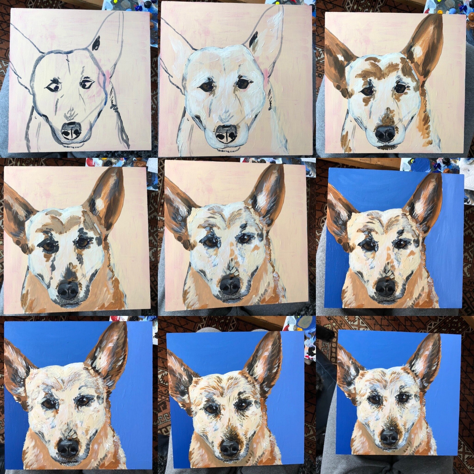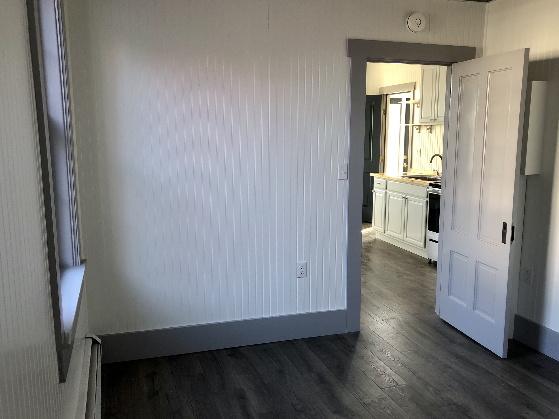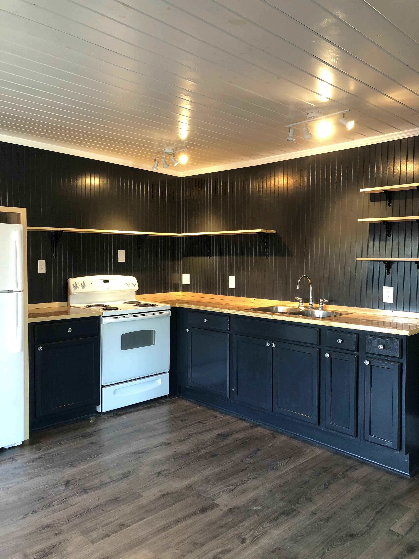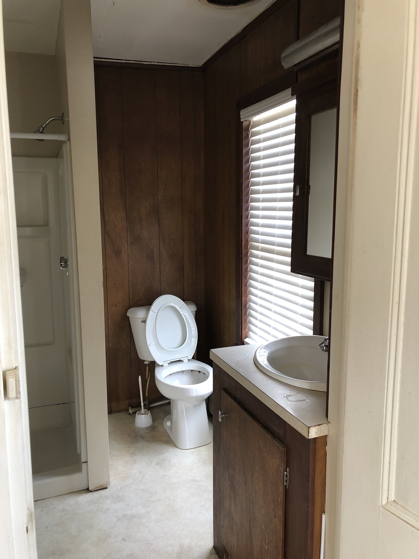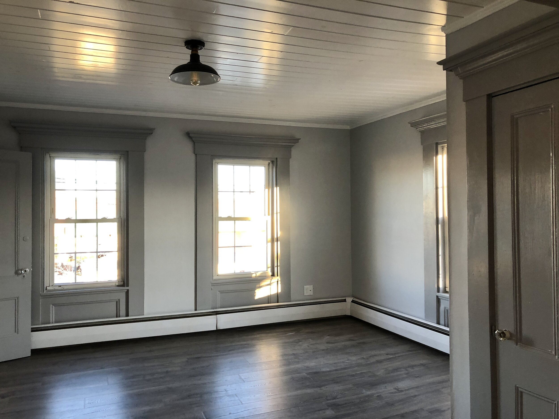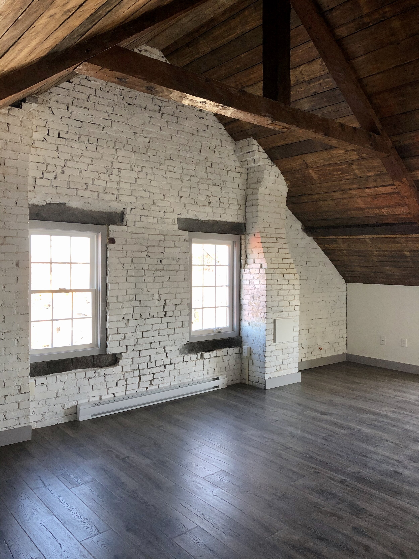When you’re a personal trainer during Covid-19, you have to get creative on how to safely work with clients… behold, the latest + greatest, most exclusive + fly gym in Camden, Maine - FITNESS 52!
I’ve been dreaming of a shipping container renovation since the first day I saw one out west and I finally got to build out my own. For now, this will be a personal training space beside our driveway. A year from now, hopefully, it will be converted to a painting studio for yours truly.
We ordered a “one-trip” container, meaning it crossed the ocean once and has now been retired to Camden. French doors and two windows were added to let in light and provide a second entrance. I painted a mural on both sides of the box to break up the gray and cover some rust. All surfaces of the interior have been painted, including the floor.
If you live in the area and want some one-on-one training, let me know! I’d love to show you around the new digs and get you on the schedule for a session or two!
Or if you’re tired of your same old home workout, check out Forward Momentum Fitness, my subscription workout program that emphasizes injury prevention.
HAPPY TO BE REINSTATED AS GYM DOGS!






